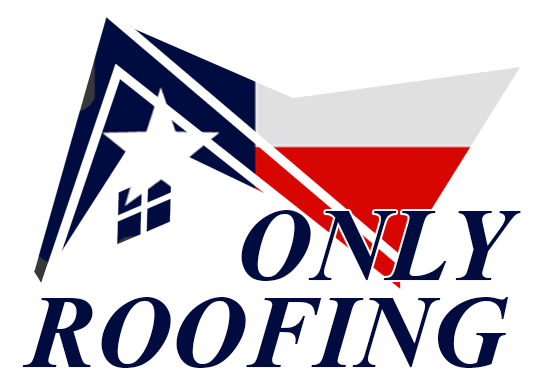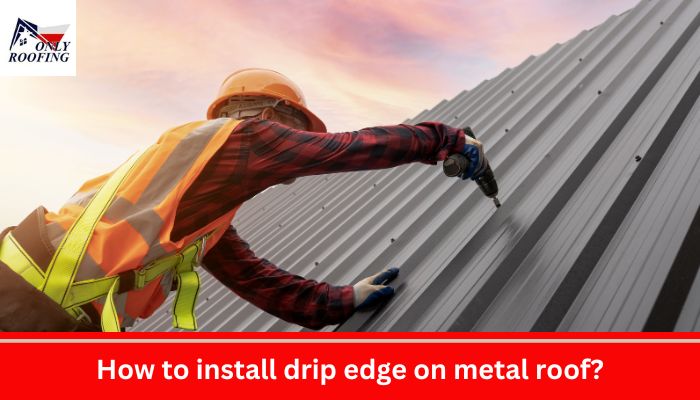Installing an effective drip edge on a metal roof is crucial, which we provide at Only Roofing as your reliable partner in Woodlands, TX for both commercial and residential roofing needs. This blog post will guide you through “How to install drip edge on metal roof?”
What Is A Drip Edge?
A drip edge, also referred to as an L-shaped metal strip attached along your roof’s horizontal edges known as the eaves, serves several important purposes and contributes to roof durability:
- Directs Water Runoff: Drip edges work effectively to divert rainwater away from fascia boards at roof edges and towards gutter systems for disposal – eliminating potential risk for infiltrating behind fascia boards, and mitigating any risks for potential rot.
- Protects Roof Deck: Drip edges can protect roof decks by diverting water away from their foundation, acting as an additional safeguard against moisture damage that threatens their structural integrity and protecting them from moisture-induced leakage.
- Improve ventilation: An effectively installed drip edge ensures adequate airflow beneath metal roof panels to eliminate moisture accumulation and promote maximum roof performance.
Install a Drip Edge on Your Metal Roof
Follow these step-by-step instructions to install a drip edge on your metal roof:
1. Measure and Cut
Use a measuring tape to ascertain the length of your eaves and use aviation snips or metal shears to cut its drip edge to size using aviation snips or metal shears – always take precautionary steps such as wearing safety glasses and gloves when working with metal!
2. Slide Under Roof Underlayment
Gently slide the top flange of your drip edge under the edge of your roof underlayment for secure fitment.
3. Align and Secure
Align and secure the drip edge along the fascia board to make sure it is level, straight, and level with each side of the fascia board. Secure it to this surface using roofing nails or screws driven through its bottom flange into the fascia board at regular intervals (often 12-16 inches apart according to manufacturer recommendations).
4. Overlap to Create Continuity
When installing multiple sections of drip edge, ensure they overlap appropriately; typically around 2-3 inches for seamless water channelling.
5. Seal the Ends (Optional)
For added protection, add some roof cement at both ends where they overlap on both the drip edge and gutter system. This may prevent water seepage.
Safety Reminder!
Always prioritize safety when working on your roof. If you feel uncomfortable installing the drip edge yourself, only roofing’s experienced and certified roofers in Woodlands, TX can guarantee its proper and secure installation for optimal roof performance!
Read More:
Is flex seal good for rv roofs

