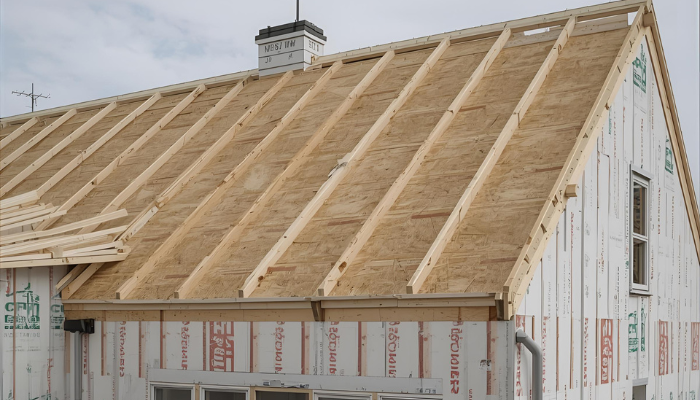If you’re planning a roof project or replacing your roof sheathing, one question we hear a lot is “What thickness OSB for roof work is right?” Getting this right matters. Install too thin an OSB and you may have sagging, nail pops, or even structural issues. Go excessive and you end up spending and gaining excess weight. This guide will help you understand the process of making a wise, practical, and safe choice.
Why Thickness of OSB Roof Sheathing Matters
Oriented Strand Board acts as the “deck” beneath your roofing material: shingles, metal, tiles, however your roof is finished. The thickness influences:
- Structural strength:
ability to span between rafters or trusses without bending or sagging. - Fastening security:
Nails/screws hold better in a thicker board. - Weather & load resistance:
snow, wind, moisture. - Code compliance:
Local building codes typically set minimums based on span and environmental load.
Read more: How Long Do Wood Shingles Last?
Typical OSB Thicknesses & When to Use Them
| Rafter / Truss Spacing | Roof Load / Climate Factors | Common OSB Thickness | Why This Choice |
| 16″ on center (OC), moderate climate with light snow or wind | Standard asphalt shingles, moderate humidity | 7/16-inch OSB | Adequate strength with good economy. Many roofs with this spacing use this. |
| 24″ OC, mild to moderate climate | Heavier roofing materials, occasional snow, and stronger wind exposure | ½-inch OSB or more | More stiffness, less bounce/sag between supports. |
| Heavy snow or wind zones, or wide spans, or tile/clay roofing | Roofs subject to heavier environmental loads, or where extra durability is needed | 5⁄8-inch OSB (or greater) | Provides added strength and reduces the risk of deformation; better long-term performance. |
Minimums & Local Code Considerations
While there are typical good practices, local building codes are king. Before you buy sheets of OSB, check your local code, which often includes:
- Minimum thickness for given rafter spacing.
- Roof live load (e.g. snow).
- Wind zones.
- If there’s a requirement for edge support or special clips.
For instance, many sources say the bare minimum OSB thickness is 7⁄16-inch when spacing is 16″ OC and loads are moderate. Anything less than that is often only acceptable in very limited conditions and may lead to problems.
Read more: How to Shingle a Hip Roof with 4 Dormers?
Tips to Make Your OSB Roof Sheathing Work Great
To get the most out of whatever thickness you choose:
- Use OSB panels with proper span ratings; these are usually stamped on the board.
- Create small spaces between sheets as the OSB tends to expand when exposed to moisture.
- Make sure that fasteners are the correct length and type with respect to the thickness; overdriving or short fasteners decreases the performance.
- In case of thinner OSB, the rafter spacing should be reduced, or rafters should be supported/clipped.
- The additional reinforcement or heavier sheathing should be taken into consideration in cases where the roofing material is bulky or the climate is severe.
Check out our Roofing Installation Services here!
Final Thoughts
Choosing what thickness OSB for your roof isn’t guesswork. It’s about matching OSB thickness to your roof’s framing spacing, the material you’ll cover it with, local climate & loads, and building codes. Go with the minimum safe thickness that meets all those, not the cheapest possible.
If you want help picking OSB or need an assessment for your roof, you can always reach out to ONLY Roofing. We’d be glad to look at your plans and make a recommendation that both protects your home and fits your budget.
“Good roofing starts beneath the shingles.” Get that base right, and the rest is smooth sailing!

