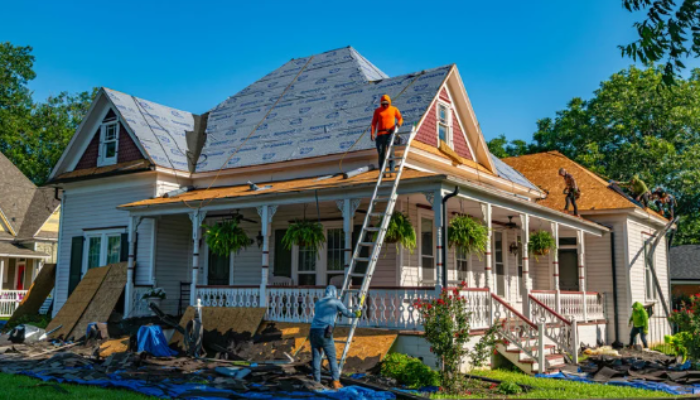Making a roof frame is one of such projects that seem to be overwhelming and is until one breaks it down. You need to know how to build a Roof Frame in the right way, whether you are undertaking a small roof porch replacement or you are putting up a complete house, time, money, and headaches will be saved. This guide will help get the basics: planning, materials, a few basic steps, and pitfalls!
Quick Overview! What The Roof Frame Does
A roof frame supports loads: dead loads of the materials + live loads such as snow or people, down to walls and foundations. It determines the shape of the roof, its slope, the effectiveness of the water shedding of the roof, and its resistance to the wind. Get the frame correct, and then everything is easy.
Check out our top-quality Commercial Roofing services here!
Materials, Tools & Common Rafter Spacing
| Item | Purpose |
| Pressure-treated or kiln-dried rafters/beams | Structural members |
| Ridge board/ridge beam | Top anchor for rafters |
| Collar ties/ceiling joists | Prevent rafter spread |
| Hurricane ties/metal connectors | Secure rafters to walls |
| Galvanized nails/screws | Fastening |
| Tools: circular saw, framing hammer, level, chalk line, speed square, ladder | Construction & accuracy |
Step-by-step: How To Build a Roof Frame
- Plan & measure:
Confirm roof pitch, span, overhangs, and local code. - Cut rafters:
Lay out rafter birdsmouth and tail cuts using a speed square; cut a sample rafter and test fit. - Install the ridge board:
Securely attach a temporary or permanent ridge board at the peak centerline. - Set the first rafters:
Fasten opposite rafters to the ridge and wall plate; use temporary bracing to hold position. - Space and install remaining rafters:
Snap chalk lines for rafter locations. Use hurricane ties at the top of wall plates. - Install collar ties/ceiling joists:
Prevent rafter spread and add stiffness. - Add sheathing:
Nail OSB or plywood cladding on rafters with minor spaces to accommodate seasonal expansions. - Install underlayment and flashing:
Install waterproofing underlayment and correct flashing details before shingles or metal.
Read more: What Is Roof Decking?
Safety And Best Practices
- Fall protection and stable ladders should always be used.
- Check math twice; it is expensive to make a mistake in rafter cutting.
- High wind – use metal connectors.
- Ensure consistent fastener pattern and adhere to sheathing manufacturer guidelines.
Read more: How to install rain gutter?
Final Thoughts
How to Build a Roof Frame? The art of roof frame construction is all about planning, accurate cuts, and reasonable safety. If you are comfortable with framing and local codes, this guide provides you with the map. If you’d prefer a second set of eyes or a professional check before you cover the frame, visit ONLY Roofing. We’re happy to consult, inspect, or complete the job so your new roof lasts!

