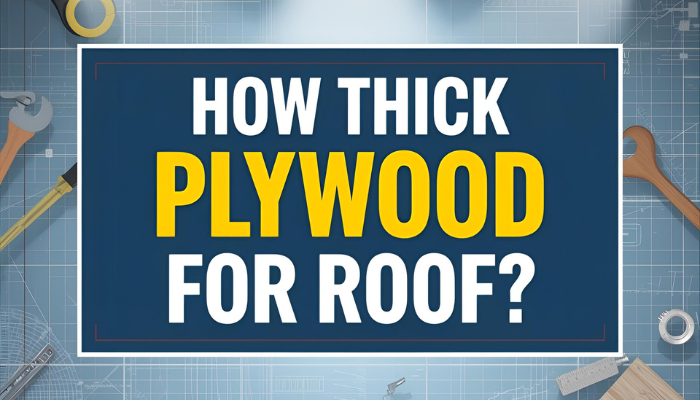Choosing how thick plywood for roof sheathing is not an easy job, although it is important. The correct thickness will ensure your roof is firm, avoid sagging and nail-pops, and allow your shingles or metal roof to work well. This guide will help you plan or inspect a roof!
Typical Thicknesses and When They’re Used
No single one-size-fits-all solution exists, but the following are the most common options that builders go to:
- 7/16″ (OSB) / 15/32″ (plywood):
standard, economical option when the rafters or trusses are 16 inches on center and the roofing material is moderately heavy. - 1/2″ (plywood/OSB):
a step up in stiffness; often chosen where slightly more rigidity is wanted or when rafter spacing is wider. - 5/8″ (19/32″ plywood or 23/32″ in APA ratings):
used where longer spans, heavier roofing materials, or higher snow loads require greater strength.
Always align the panel with the framing spacing and roof coverings; heavy tiles require more substantial sheathing than asphalt shingles!
Trust our expert team for top-quality Commercial Roofing services!
Span Ratings: The Real Rulebook
Don’t pick thickness by feel alone; check the panel stamp. APA-rated panels carry span ratings, which tell you the maximum support spacing for roof and floor use. Use the left number for roof span limits and follow the manufacturer’s tables when deciding which thickness is acceptable. This is the authoritative way to size sheathing.
Read more: What Is Roof Decking?
Building Code & Local Rules
Minimum sheathing requirements and deflection limits are part of model codes, and jurisdictions or local building departments can choose more restrictive regulations. Before purchasing panels, verify local code or permit documentation.
Read more: How to install rain gutter?
Quick Decision Checklist
- Check rafter/truss spacing.
- Read panel stamp (span rating) and adhere to APA tables.
- Take into account your roofing material (shingles vs tile) and climate loads.
- In doubt, use a heavier panel to provide additional stiffness and durability.
| Rafter Spacing | Typical Minimum | Preferred |
| 16″ OC | 7/16″ OSB / 15/32″ ply | 1/2″ or 19/32″ ply |
| 24″ OC | 1/2″ (or panel with higher span rating) | 5/8″ recommended |
Final Words
Choosing how thick plywood for roof comes down to span ratings, rafter spacing, roofing type, and local code. If you want us to check your plans, verify panel stamps, or recommend the best sheathing for your roof, visit ONLY Roofing! We’ll make sure your roof starts on a solid foundation!

